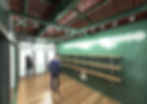
Mountain View
Location
Mountain View Village - Riverton, UT
Size
10' x 15' x 11.5'H
Project Details
A series of 10'x15' PreFab retail units designed to maximize function and flexibility within a compact footprint. Each unit features a fully insulated roof, dual-pane storefront windows, built-in HVAC, and integrated standards on the uprights for adjustable shelving and display. Though the site required a smaller 10'x15' layout, these modules are part of a scalable system that can be delivered in sizes up to 14'x40'. Built and assembled off-site, the units were delivered and ready for tenant move-in within two days, minimizing disruption and accelerating project timelines in this high-profile outdoor retail setting.









Design Process
Our Exterior LuxShop was the perfect solution for this space-constrained retail site, providing a sleek 10' x 15' prefabricated unit with expansive storefront windows for full product visibility.
A key advantage of this prefabricated design is minimizing on-site construction time and avoiding long-term disruption to the active retail environment. Rather than weeks of construction, the fully built structure was placed and ready for occupancy in just two days.
While this project required a compact footprint, the Exterior LuxShop can be customized up to 40' long and 14' wide—or even larger by combining multiple modules. This flexible, high-end retail solution balances efficiency, aesthetics, and functionality.
PRODUCTION




